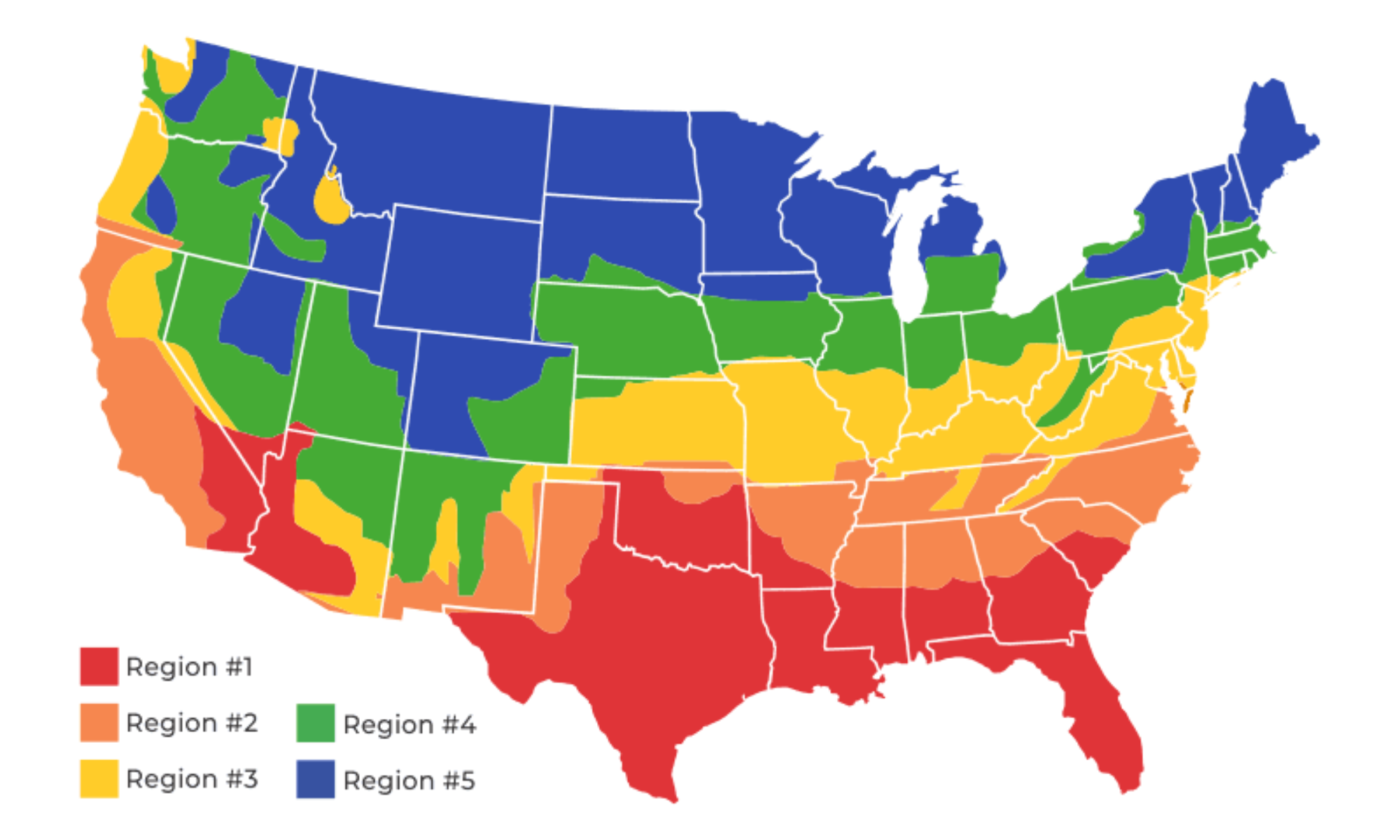HVAC365 Sizing Calculator
Pick zone:
Tip: select your climate zone.
Select an equipment type.
Energy Cost Estimator
Use your calculated cooling and heating loads to compare monthly cost at different SEER2, AFUE, and HSPF2 ratings.
Heating (AFUE / HSPF2)
Select your equipment above to see which heating metric we use (AFUE for gas, HSPF2 for heat pumps/mini-splits).
Enter your rates and hours, then click Estimate Energy Cost. We’ll use your calculated cooling BTU and SEER2.
Heating cost uses your calculated heating BTU plus AFUE or HSPF2 based on equipment.
Maintenance & Care
Simple routines to keep your system efficient, quiet, and reliable all year.
Installation Requirements
Electrical & Location
- Dedicated breaker; correct wire gauge
- Outdoor pad, 12–24" clearance around coil
- Service disconnect within line-of-sight
Refrigerant & Airflow
- Line set sized per OEM; nitrogen purge & deep vacuum
- 350–400 CFM/ton; verify external static pressure
- Condensate trap and float safety switch installed
Cold-Climate Notes
- Balance point & aux heat sizing documented
- Defrost control verified; condensate management
- Consider dual-fuel in very cold regions
Electrical & Airflow
- Strip heat breaker sizing; wire gauge per kW
- Airflow setpoints for both heating & cooling modes
- Thermostat supports staging & lockouts
Furnace + AC
- Combustion air & venting per code; gas leak test
- Proper furnace orientation & condensate routing
- Match AHRI with outdoor AC for SEER2 compliance
Duct & Controls
- CFM/ton verified; filter sizing for low static
- Thermostat wiring (C wire), stage configuration
- CO safety; heat rise within spec
Single-Zone
- Indoor head sized to room load; line set limits
- Wall bracket/pad; condensate drain routing
- Remote placement & Wi-Fi pairing
Multi-Zone
- Outdoor capacity ≥ sum (with diversity)
- Branch box/headers; line set sizing & maximums
- Per-zone control; condensate for each head
HVAC Sizing: Frequently Asked Questions
How accurate is this calculator? +
It’s an informed estimate using region factors plus adjustments. For permit-grade design, hire a pro to perform ACCA Manual J/S/D.
Should I oversize “just in case”? +
No—oversizing short-cycles and hurts humidity control. Right-size and consider variable-speed.
What if I’m adding insulation or windows? +
Envelope upgrades can cut loads 10–25%. Re-run after improvements; you may step down a size.
When should I split into two systems? +
Around/above 60,000 BTU/h cooling, two systems generally win on comfort and humidity control.
Do ceiling height and occupants change the result? +
Yes. We adjust for ceiling height and add sensible/latent load for extra occupants.
How do climate zones affect BTU per square foot? +
Hot-humid zones need higher cooling BTU/ft² than cool/cold zones. Our estimator scales per zone.
Will duct design change the recommendation? +
Yes. Duct static pressure and CFM/ton are critical. Poor ducts can require resizing or redesign.
Can I use this to purchase equipment today? +
Use this as guidance, then confirm with a professional or full Manual J for permit/design.
Need additional support?
Questions about sizing, duct design, or equipment matching? We’ll guide you.
Contact Us







